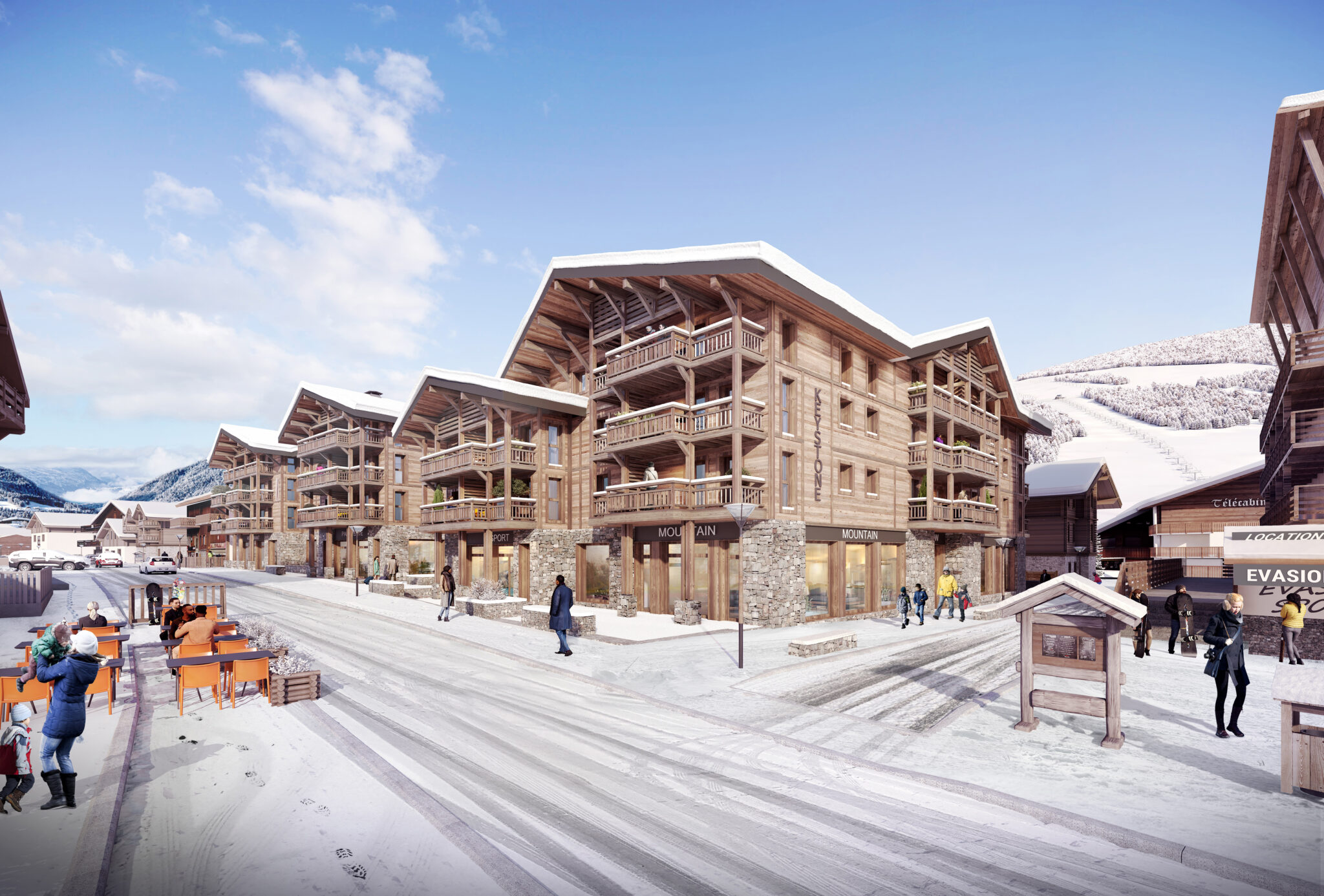
Keystone
NEW Keystone : new residence in the town centre
Nestling in the heart of the village of Les Gets in Haute-Savoie, this exceptional location boasts a prestigious setting close to the slopes and all amenities. It is ideally located in the Portes du Soleil, one of Europe’s largest ski areas, with 600 km of pistes to suit all abilities.
This new residence, comprising 39 flats with basement garages, is located at an exceptional address and enjoys a privileged location close to the slopes and all shops, in the prestigious Portes du Soleil ski area, offering 600 km of pistes suitable for all levels.
This luxury development combines elegance and authenticity, with old wood cladding, façades clad in local stone and copper oak. The dual-facing flats offer generous volumes with full-height ceilings on the top floor, enhanced by old wood and recessed spotlights.
The top-of-the-range features include covered wooden terraces, fully-equipped kitchens and bathrooms, and fitted wardrobes with mirrored doors. Every detail has been carefully thought out, from the old wood headboards to the ceilings in the entrance halls, to create a warm, refined atmosphere.
Equipment
Individual underfloor heating with remote control,
Centralised electric system, electronic lock, energy performance in line with the latest standards,
cellar annexes,
ski locker
Garages and parking in extra
Activities
Dynamic summer resort, 18-hole golf course, World Mountain Bike Championships, lake, historic village…
Delivery Christmas 2028
